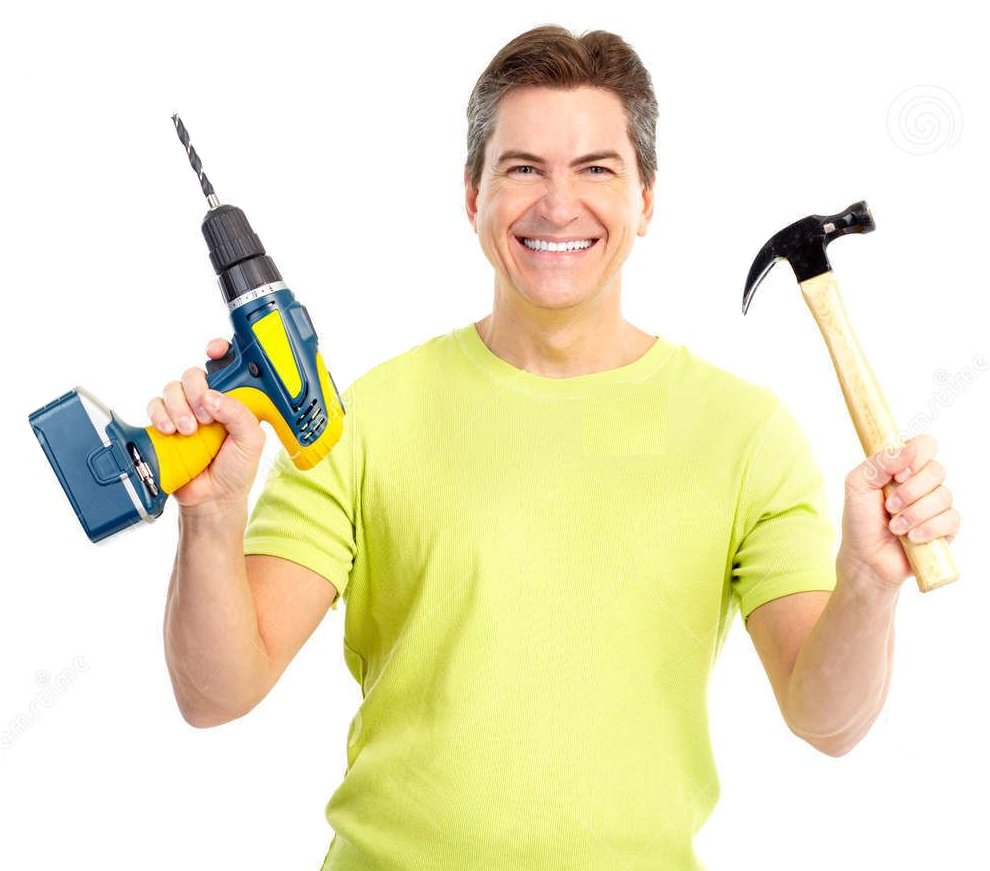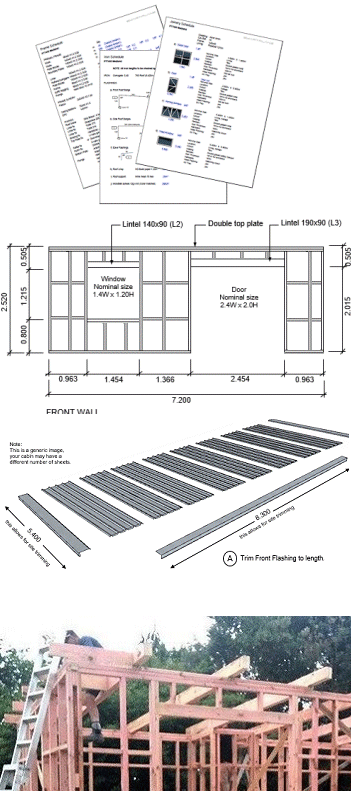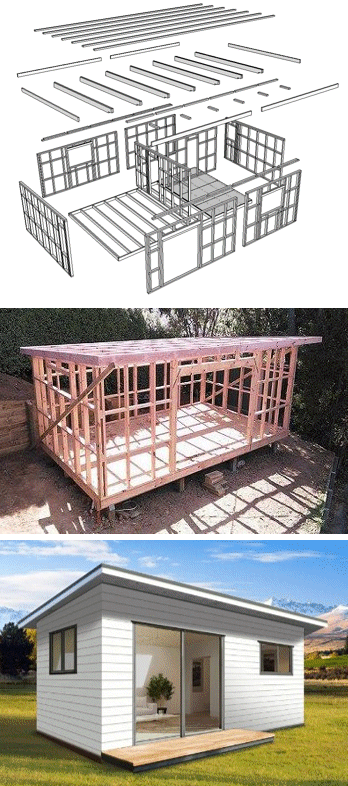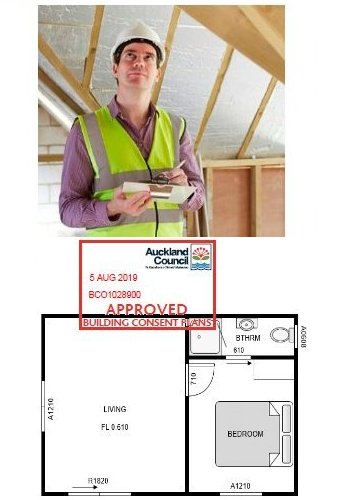DIY OWNER-BUILDERS

SmartKITSETS offers a great range of building plans ideal for Owners wanting to do their own build.
Currently there is standard range of Styles and Floor Plans that can be quickly modified to produce over 6,000 unique Designs each of which can be customised by changing exterior joinery and interior walls.
Note: Owners can build both Consentable and Non-Consentable buildings.
Current Designs cater for:
- TINY HOMES, serviced to 50m²
- CABINS, serviced to 65m²
- SLEEPOUTS - 10m² to 30m²
- SLEEPOUTS to 10m²
- GARAGES and SHEDS to 44m²
DIY Options
SmartKITSETS Plans lets DIYers build in two ways:
DIY FULL ON-SITE BUILD
The DIY Plan package includes:
a) Full Schedules for ordering all Materials.
These schedules are split into specific material groups so each can be used for ordering or getting quotes from the appropriate supplier.
b) Easy to follow detailed drawings of all major components needing to be constructed. Drawings are all fully dimensioned and detailed for off or on-site construction.
c) Unique 3D Plans showing step-by-step assembly from foundations through to interior finishing of these components.
Instructions showing all Building Code compliance techniques and best trade practices.

BUILDER SUPPLIED KITSET
DIY Builders can purchase the preassembled components from builders.
They can then assemble the components following SmartKITSETS 3D Assembly Instructions.
SmartKITSETS is currently looking at establishing a list of builders who can supply these kitsets.

NOTE: The DIYers only need familiarity with and access to common handyman tools to put these components together.
DO YOU NEED BUILDING CONSENT?

Buildings to 30m² but not having plumbing services can be non-consentable.
Buildings with plumbing or needing to be closer to boundaries and dwellings than their maximum ground to roof height, need to have Building Consents.