About SmartKITSET PLANS
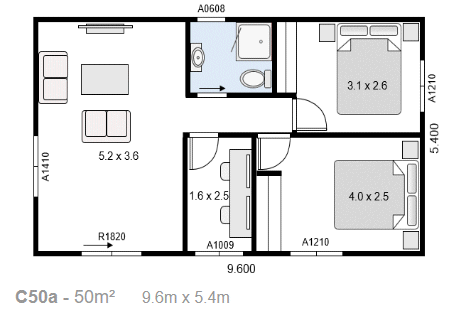
SmartKITSETS is a unique range plans from SmartPLANZ
SmartKITSETS offers a quick way of using over 6,000 standard designs and personalising them to client’s requirements.
These plans enable builders to work more efficiently on-site, or to construct kitset components off-site, that can be assembled on-site by DIY clients.
All plans comply with the NZ Building code, NZ3604 and local District Plan rules.
There are four types of Plans:
- BUILDING DESIGN PLANS
- BUILDING CONSENT PLANS
- MANUFACTURING PLANS
- DIY ASSEMBLY PLANS
Building Plans
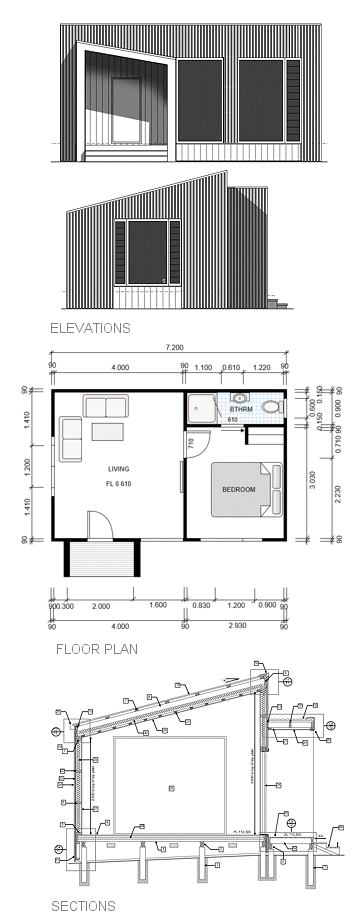
BUILDING PLANS are designed for a specific site.
They are delivered as PDF on-line and can be printed as A3 or A4.
They include:
Preliminary Design including:
- Floor Plan
- Elevations
- Material Specifications
Building Drawings including:
- Foundations
- Floor Frame
- Roof Frame
- Bracing Plan
- Cross and Long Sections
- Section Details
- Joinery Details
- Bracing Calculations
- H1 and E2 Calculations
Building Consent Plans
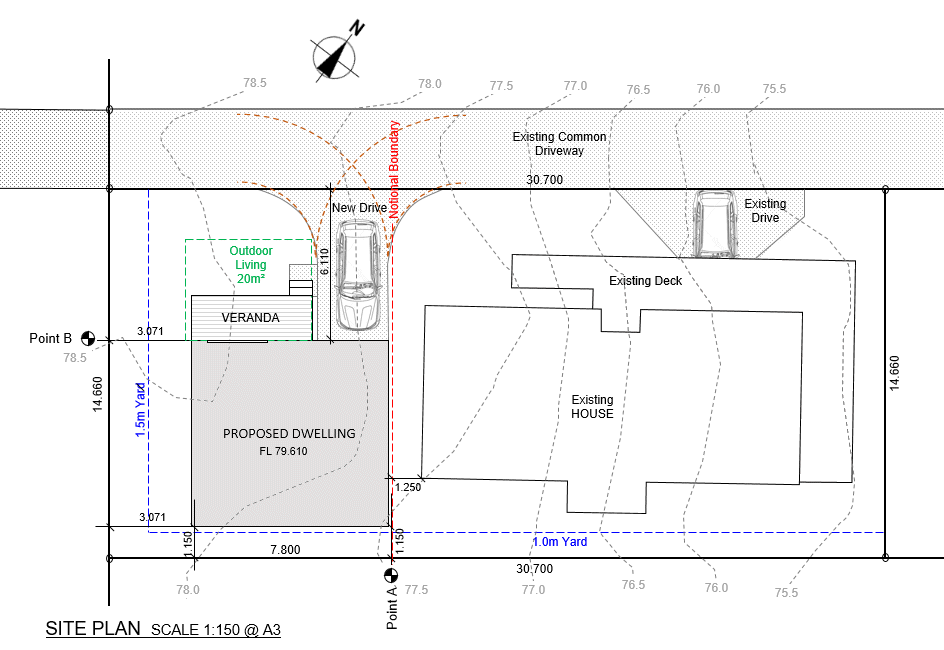
BUILDING CONSENT PLANS include the above Building Plans plus:
- Site Plan
- Boundary Elevations
- Site Drainage Plan
- Sediment Control Plan
Plus full Specifications as may be required.
Manufacturing Plans
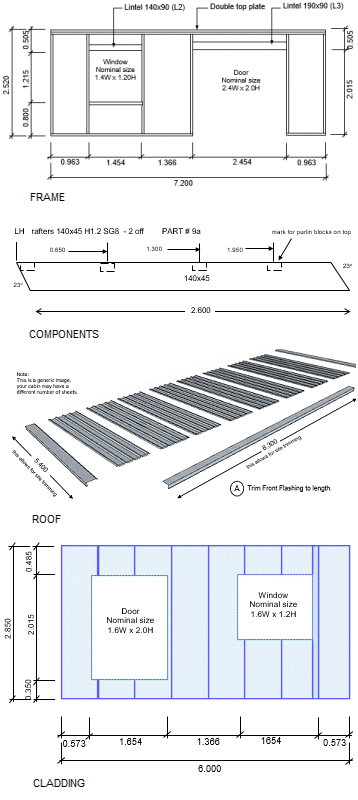
MANUFACTURING PLANS are used in conjunction with Building Plans.
They include:
- Full Material Schedules
- Wall Framing Drawings
- Roof Frame Drawings
- Roofing and Flashing Drawings
- Wall Cladding Drawings
Drawings are fully dimensioned and detailed for off or on-site construction.
Material Schedules are split into specific material groups so each can be used for ordering or getting quotes from the appropriate supplier.
DIY Assembly Plans
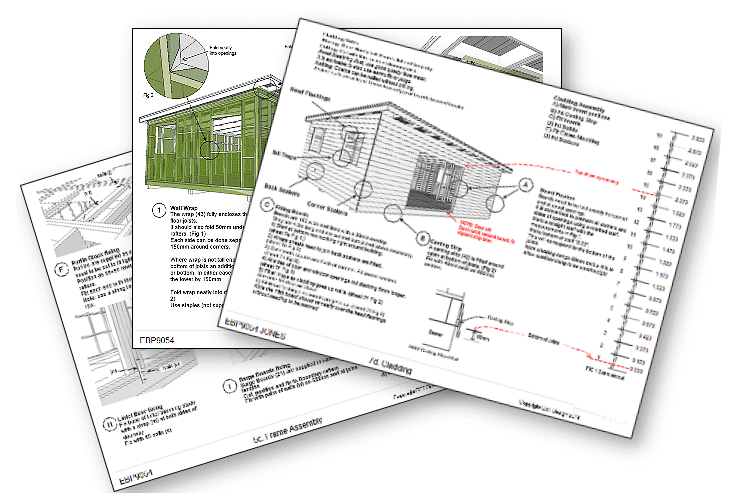
DIY ASSEMBLY PLANS are designed to let non-licensed Owner-Builders build their own code-compliant building.
These plans include comprehensive 3D step-by-step assembly instructions for each stage of construction.
Plans include:
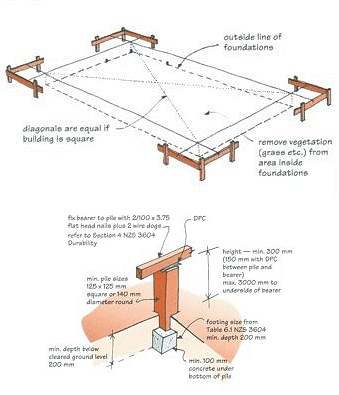
FOUNDATION SET UP
Instructions for accurate set up and construction of Pile and Bearers or Concrete Pad Foundations.
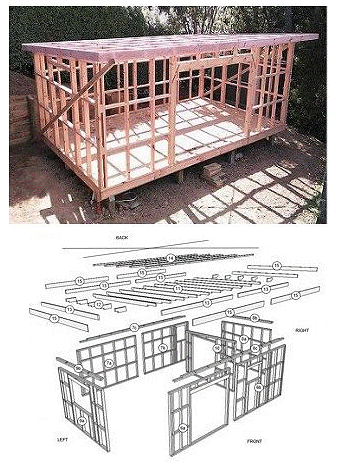
FRAME ASSEMBLY
Instructions for step-by-step construction of Floor, Wall and Roof Framing.
Includes full fixing details for code compliance.
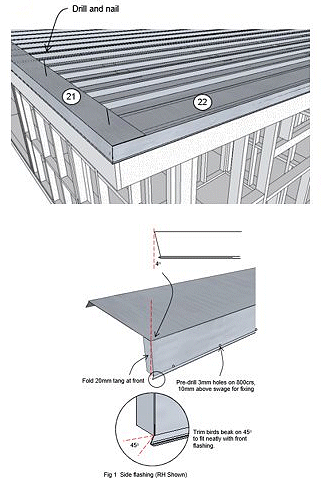
TRADE TECHNIQUES
Instructions showing typical trade techniques for preparing and fitting roof and wall cladding materials.
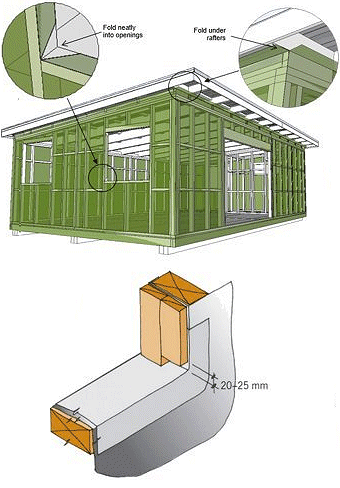
CODE COMPLIANCE
Instructions showing all Building Code compliance techniques and best trade practices.
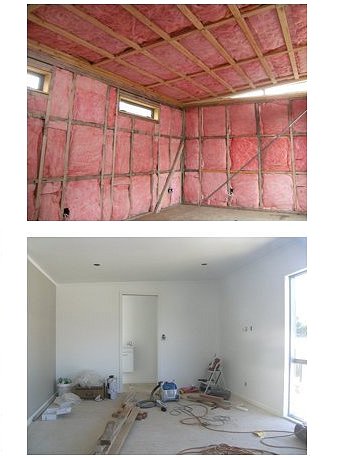
LINING AND INTERIOR
Instructions showing installation of Wall and Ceiling Insulation and Lining, plus Interior Door and Trim fixing.
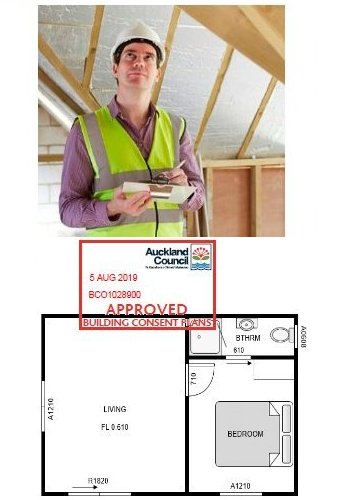
BUILDING CONSENT
Following the above sequence of instructions will ensure that all details for each stage of Building Inspections can be met.